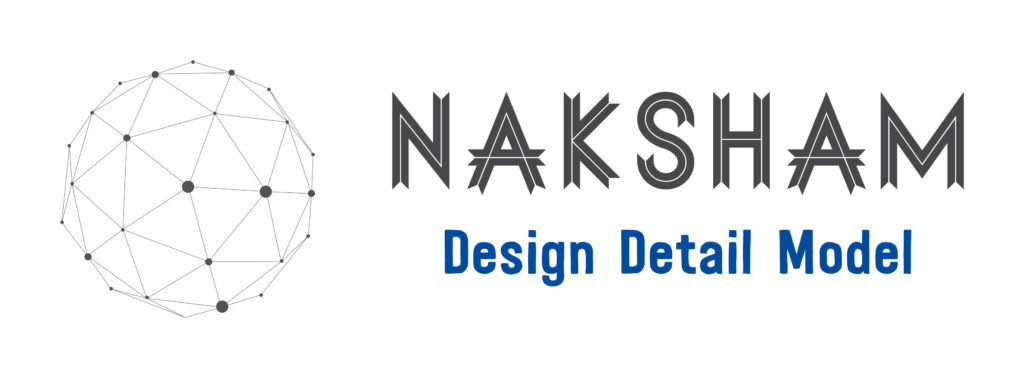services

we are professional in architecture
At Naksham, we are passionate about creating spaces that inspire, innovate, and endure. With a team of experienced architects and designers, we are committed to delivering high-quality, custom architectural solutions tailored to your needs. Our expertise spans residential, commercial, and public projects, combining creativity with technical precision to transform your vision into reality.

1. RESIDENTIAL
We are expertized in all kind of residential projects – House, Villas, Bungalows, Farm Houses, Beach
houses, Row housing, Community Housing, Gated community villas etc.
• Plans/scheme with discussion
• 1 revision of the proposed scheme
• Basic 3D – 6 views
• All services from Basic plan
• 3D rendered images with all side views, also showing the exact material that can be used in
the design
• All services from basic plan and gold plan
• Electrical layout
• Lighting layout
• Toilet designs and details
• Fabrication designs
• Detail wood work drawings with material specification as per design

2. COMMERCIAL AND MIX
We are expertized in all kind of commercial projects – Office spaces, Business spaces, Super/hyper
markets. Mixed commercial spaces, Restaurants, Showrooms, Saloons, Boutiques, Fashion outlets
etc.
• Plans/scheme with discussion
• 1 revision of the proposed scheme
• Elevations – 2 no
• Sections – 2 no
• Basic 3D – 2 views
• All services from Basic plan
• 3D rendering – 2 views of the elevation and 5 views of interior rooms.
• Wall Drawings
• All services from basic plan and gold plan
• Physical model
• Electrical design and details
• Toilet design and details
• Flooring design and details
• Door- Window design and details
• Fabrication details- gate, railings and grills
• Interior scheme
• Basic Landscape
• Material Specification (BOQ)
• Detail wood work drawings with material specification as per design

3. INTERIOR
We are expertized in all kind of Interior Projects – Residencial interiors for villas and apartments,
commercial interiors – Restaurants, Showrooms, Saloons, Boutiques, Fashion outlets etc.
• Plans/scheme with discussion
• 1 revision of the proposed scheme
• Elevations – 2 no
• Sections – 2 no
• Basic 3D – 2 views
• Electrical + Plumbing Layout
• All services from Basic plan
• 3D rendering – 2 views of the elevation and 5 views of interior rooms.
• Wall Drawings
• All services from basic plan and gold plan
• Physical model
• Electrical design and details
• Toilet design and details
• Flooring design and details
• Door- Window design and details
• Fabrication details- gate, railings and grills
• Interior scheme
• Basic Landscape
• Material Specification (BOQ) drawings with material specification as per design
for residential projects
basic
starts from
₹ 50/sft
- Plans / Scheme
- 1 revision
- Elevations
- Sections
- Basic 3D
- Electrical + Plumbing Layout
gold
starts from
₹ 65/sft
- All services from Basic plan
- 3D rendering – 3 views from of elevation and 5 views of interior rooms
- Wall Drawings
- Electrical drawings
- Can Wait
Platinum
starts from
₹ 85/sft
- All services from basic plan and gold plan
- Physical model
- Flooring details
- Door- Window design and details
- Fabrication details- gate, railings and grills
- Interior scheme
- Basic Landscape
- Material Specification (BOQ)
for commercial and mix projects
basic
starts from
₹ 35/sft
- Plans / Scheme
- 1 revision
- Sections
- Front Elevation
gold
starts from
₹ 65/sft
- All services from Basic plan
- 3 side 3D rendered images
- Wall Drawings
Platinum
starts from
₹ 75/sft
- All services from basic plan and gold plan
- Physical model
- Flooring details
- Door- Window design and details
- Fabrication details- gate, railings and grills
- Interior scheme
- Basic Landscape details
- Material Specification (BOQ)
for interior projects
basic
starts from
₹ 50/sft
- Plans / Scheme with required architectural changes
- 1 revision
- Basic 3D
gold
starts from
₹ 65/sft
- All services from Basic plan
- 3D rendered images with all side views , also show the exact material used in design
Platinum
starts from
₹ 120/sft
- All services from basic plan and gold plan
- Electrical layout
- Lighting layout
- Toilet designs
- Fabrication designs
- Detail wood work drawings with material specification as per design
