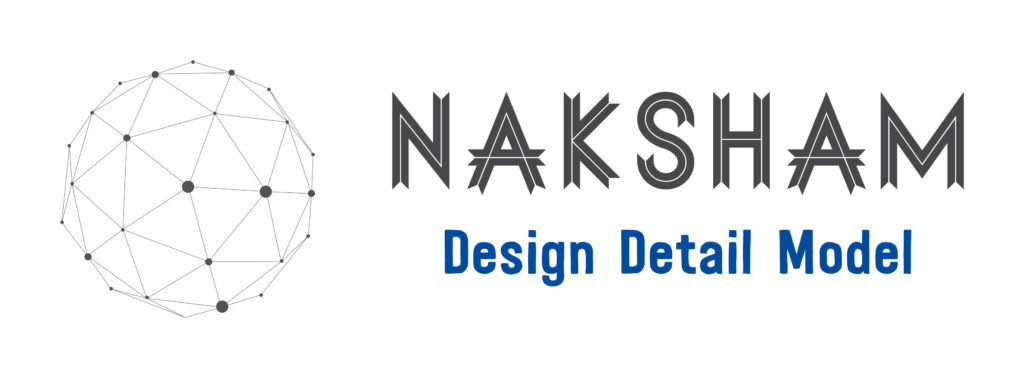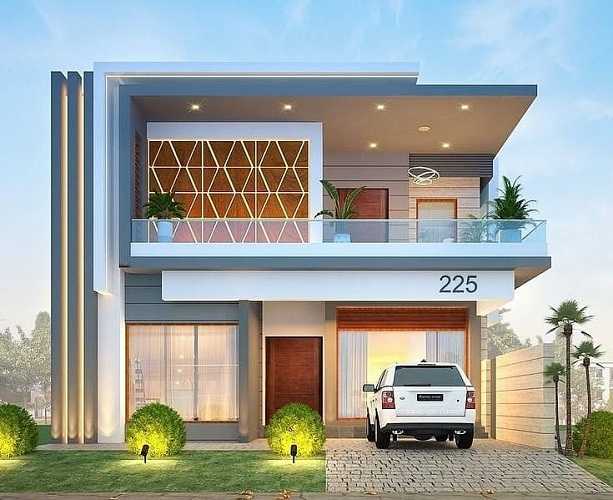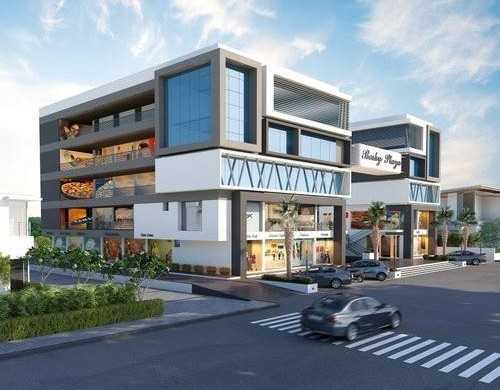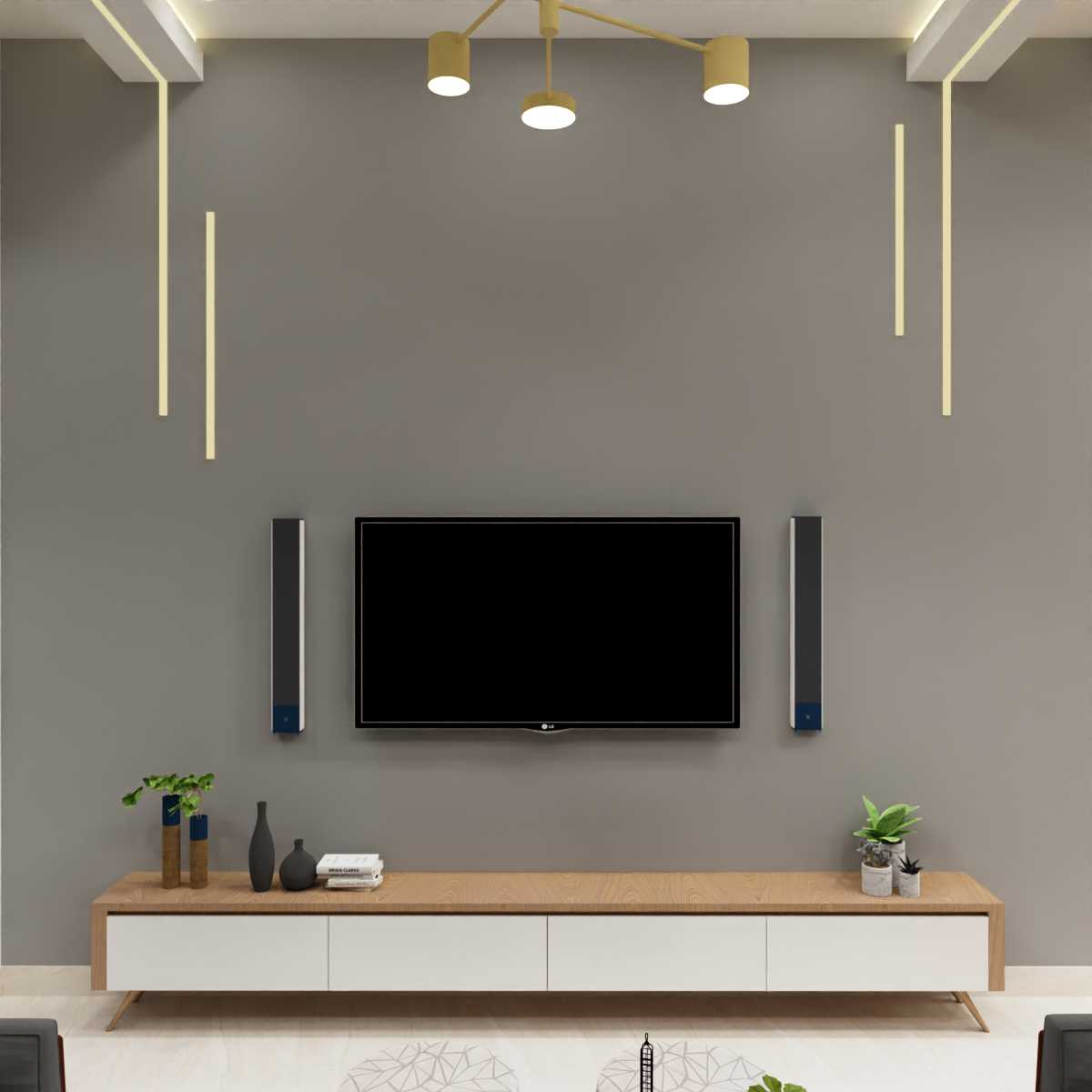




what is naksham?
‘Naksham’ means to map – a map envisioning your dream building! You think it, imagine on it and we will bring to you a Designed Detailed and Modeled drawing that is practical yet unique to your requirement.
We are experienced architects specializing in customized drawings and plans for your building along with 3D model for the same. Our motto is to bring individual identity to the designs we create that is enhanced with unique styling, comfort and affordability that suit your every requirement.
Moving in the direction of a digitalized future, our designs are produced from Latest software. We engage with a skilled team of Structural engineers, mechanical engineers, Electrical engineers, Plumbing engineers and civil engineers to arrive at a comprehensive drawing/plan and 3-D/physical model that is literally construction ready. Working with elevation plans and drawings with required designs, details and models, you would truly experience your dream home (or any other building) before it is built!
Team Naksham!
Naksham started in 2022 to provide best possible solutions for your built environment with respect to design, detail and also bringing back the cultural values and Indian lifestyle and practices back though the design. The team consists only licensed architects with B arch and M arch, structural engineers, all with degrees from reputed colleges to provide the best professional service to all and make a difference in the field.

Minimalist design
Simplicity redefined with clean, functional, and timeless minimalist designs.

modern design
Embracing innovation with sleek, cutting-edge modern designs for a contemporary lifestyle.

efective place
Creating efficient spaces that maximize functionality without compromising style.

biophilic design
Biophilic design brings the beauty of nature indoors, creating spaces that nurture the mind, body, and spirit.
m

our vision
To bridge the gap of change and structure in every building design with individuality, affordability and reasonability.
To bring better understanding about professional service and make a difference in the field of architectural consultancy.
our mission
Our idea is to bring in unique identity to each building we design encompassing every nuance of requirement posed to us. Keeping this, our mission is –
- To work as a support team for builders, constructors, civil engineers and individuals in getting their building constructed
- To provide best solutions for space saving, functional and comfortably built environments
- To provide with appropriate landscape solutions both indoor and outdoor
- To provide cost saving solutions

what we provide?
All the designs will be designed by professional architects with licence to practice awarded from the COA. The architecture of the building – residential or commercial will be region specific designs suitable for the climatic conditions of that region and also provide with the use of vernacular material if required. The future is digitalized, so is our designs, the designs are produced from BIM software which gives simulated result of the IAQ (indoor air quality), Indoor thermal comfort, Use of maximum day light in the building, all before even the building is constructed. These data will be used to provide at most user comfort. This data will also help in cost saving in the long run of the building. Example- When the building is designed to keep the interiors cool – we save on energy by reduced usage of fan / AC.
We at Naksham aim to provide you with DESIGN of your dream House/Building with all the required DETAIL drawings, working drawings in 2D and also both 3D rendered MODEL and scaled physical model as well.
p
OUR LATEST
& SELECTED PROJECTS
THE BEST SERVICES
JUST FOR YOU

1. RESIDENTIAL
Crafting exceptional residential spaces that blend comfort, style, and functionality seamlessly.

2. Commercial
Designing innovative commercial spaces that inspire productivity and leave lasting impressions.

3. INTERIOR
Transforming interiors into personalized spaces that reflect style and functionality.



